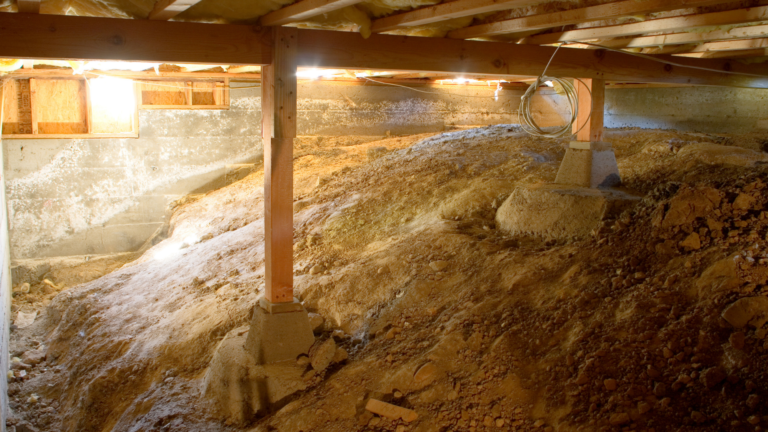Under-Floor Ventilation Requirements

Both commercial and residential buildings whose first floors are elevated above grade have specific ventilation requirements. The Florida Building Code requires ventilation for crawl spaces that exist between the grade and the first-floor framing. Per the Florida Building Code Section 1203.4, the vent openings shall provide cross-ventilation of the crawl space. Moreover, the total area of vent openings shall be at least 1 square foot for every 150 square feet of crawl-space plan area.
The code goes further to describe the types of vent materials that are permitted and then gives exceptions for when the above requirement (1:150) does not need to be met. These exceptions include a reduction in the ratio when a Class I vapor retarder is provided and an elimination of all vent openings when continuous ventilation (i.e. fans) is provided at a given rate.

